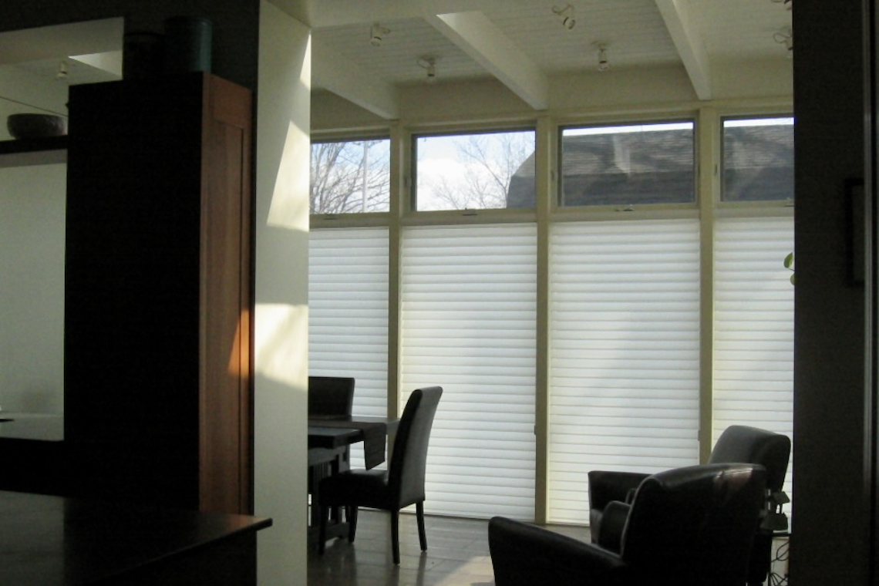
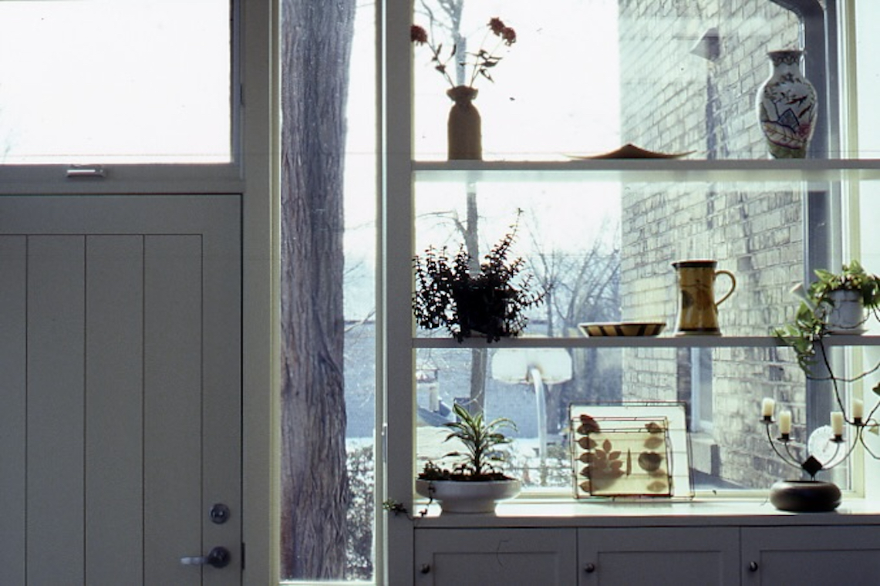
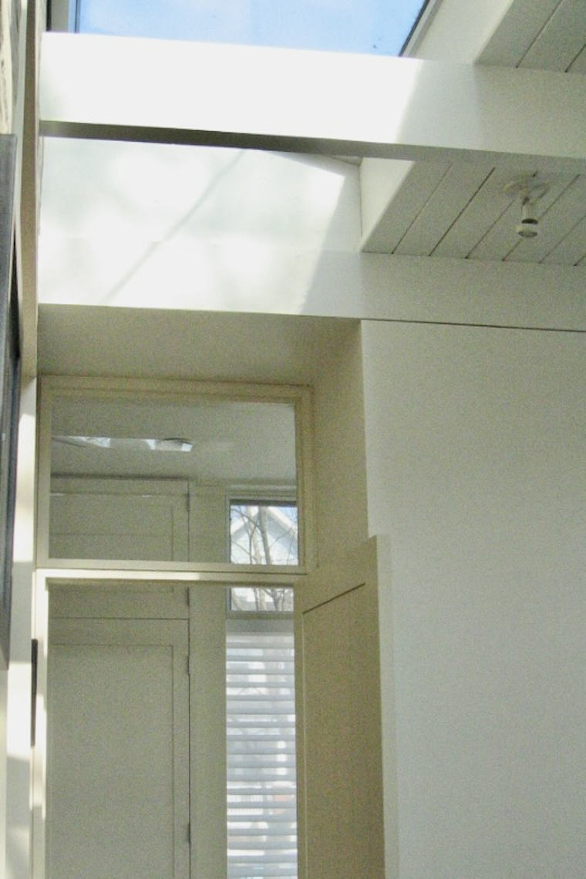
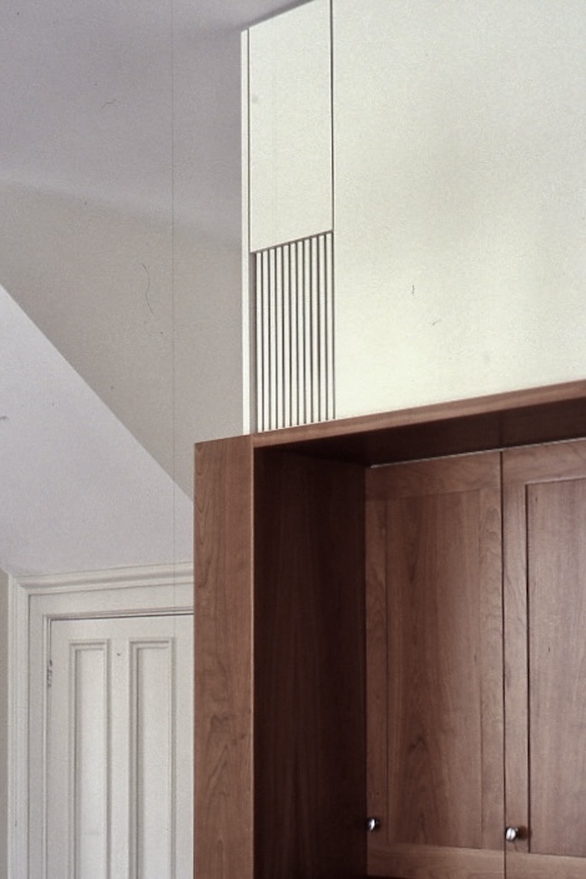
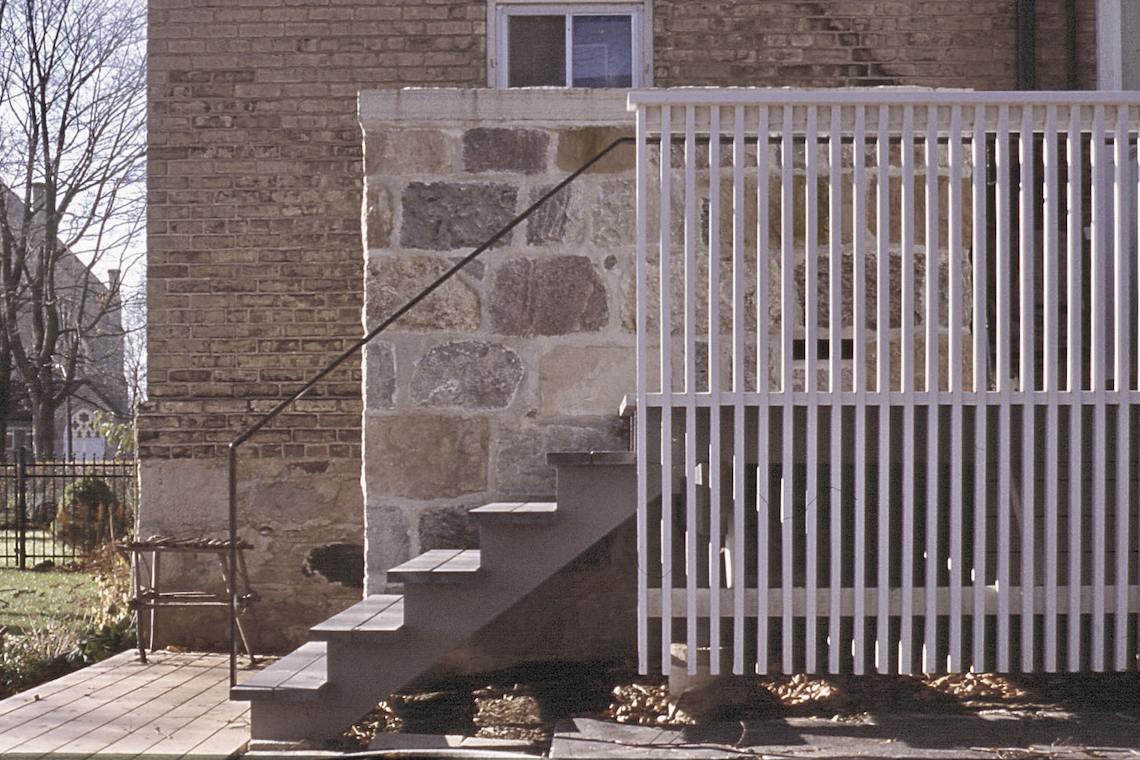
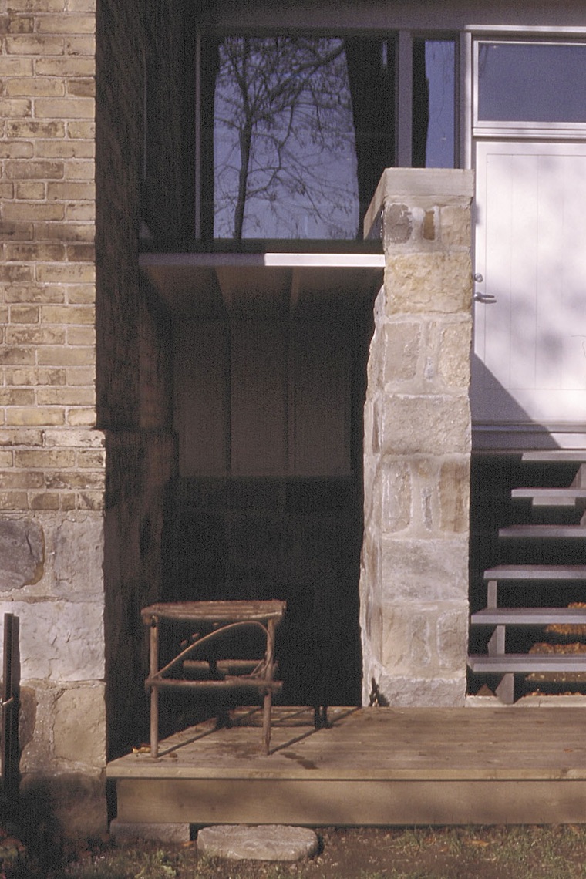
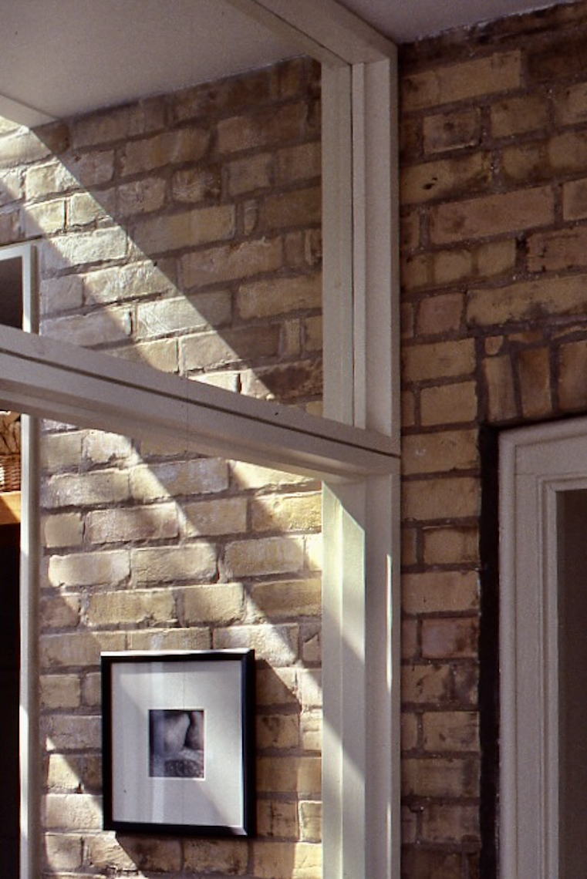
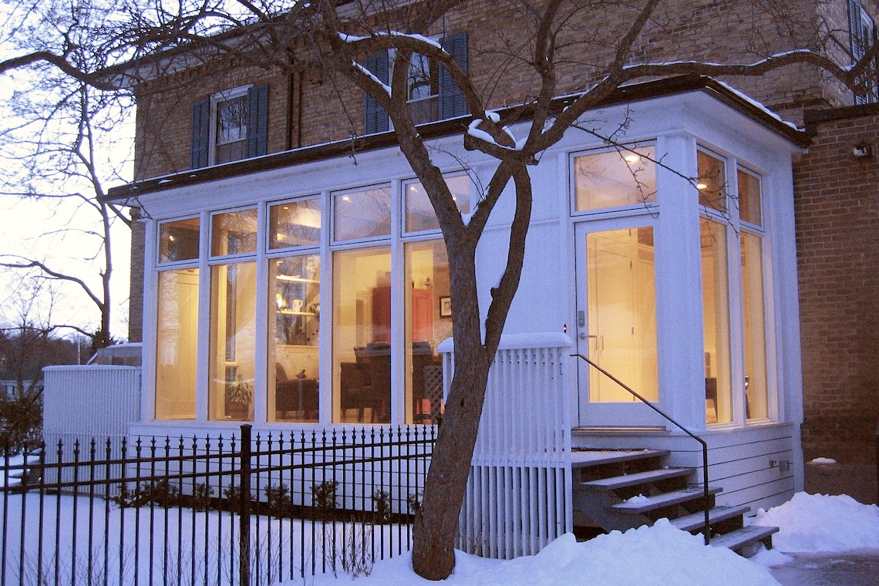
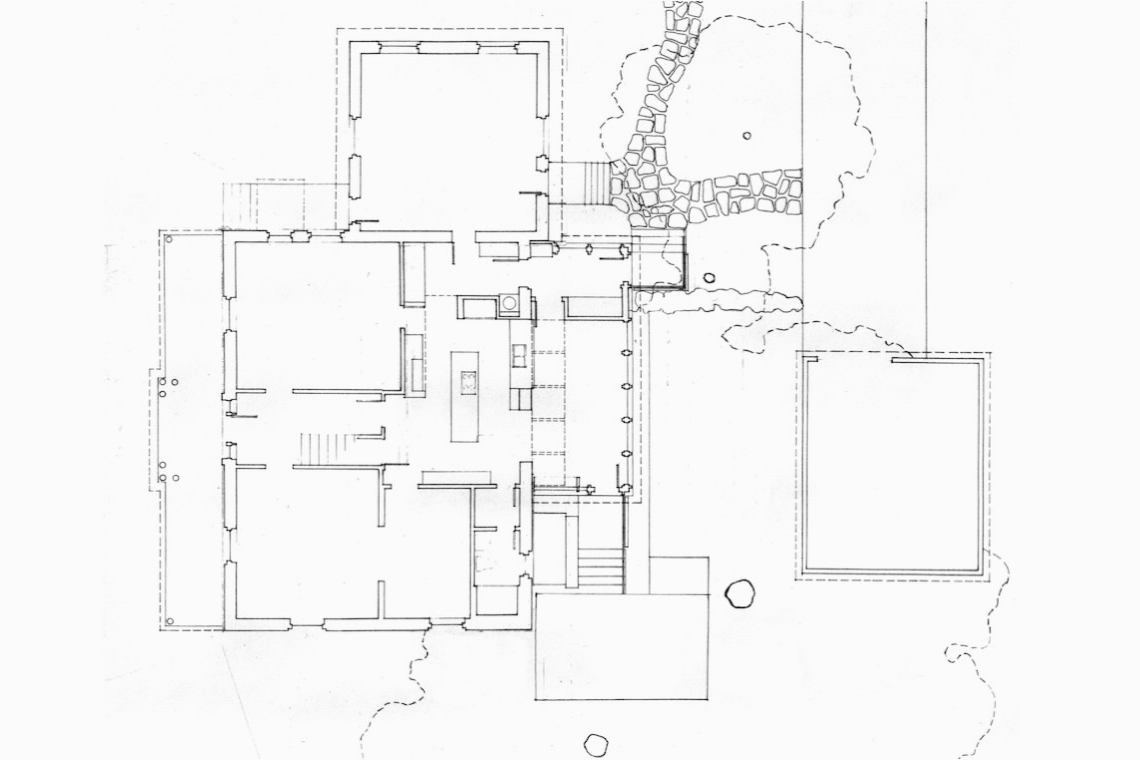
KING’S WARD PARK HOUSE
One of our first projects, an addition with interior renovations to an 1867 Georgian/Regency Ontario house returns to the Regency ideal of a view through the house to a conservatory and direct contact with the outside world. A large kitchen, laundry area and washroom are created for the family and adjacent mother’s suite, and new openings in the exterior wall connect to a wood frame glazed addition for dining and entry, allowing access to a terrace under the shade of an enormous beech tree, enclosed by an existing garage and hedges. The fieldstone wall sits on the original storm cellar stair foundation, and interior finishes are painted wood, Owen Sound limestone, and American black cherry.
STRUCTURAL Zoltan Engineering
BUILDER Country Lane
