
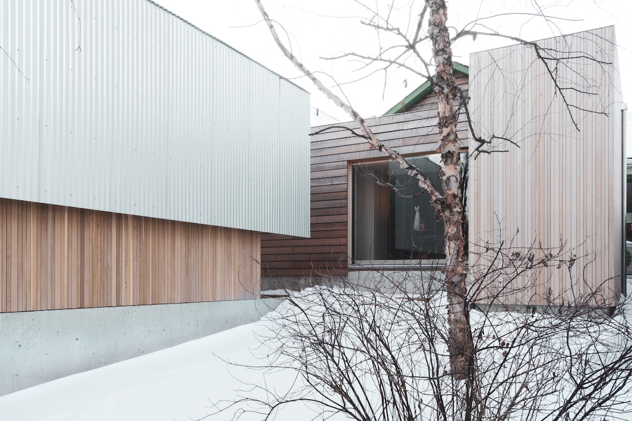
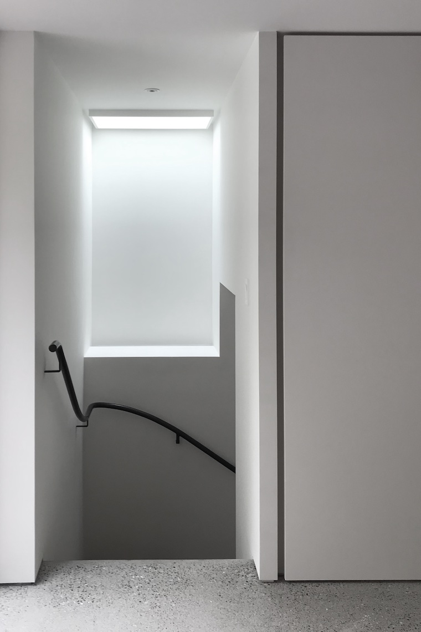
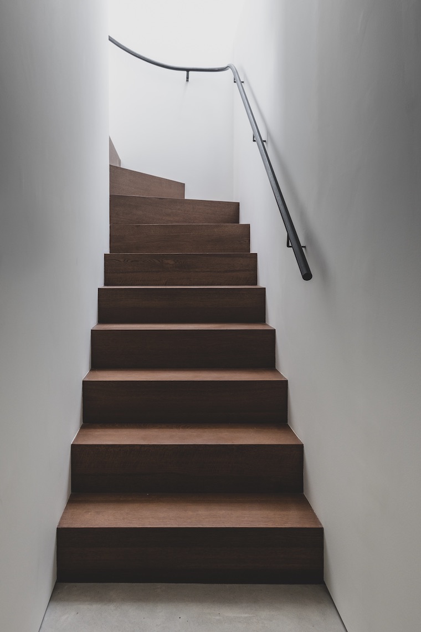
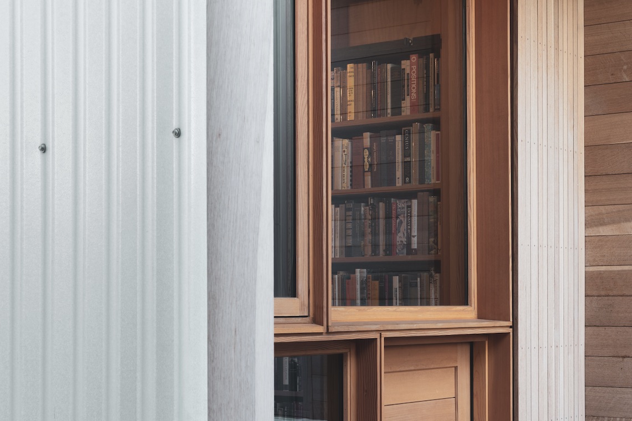
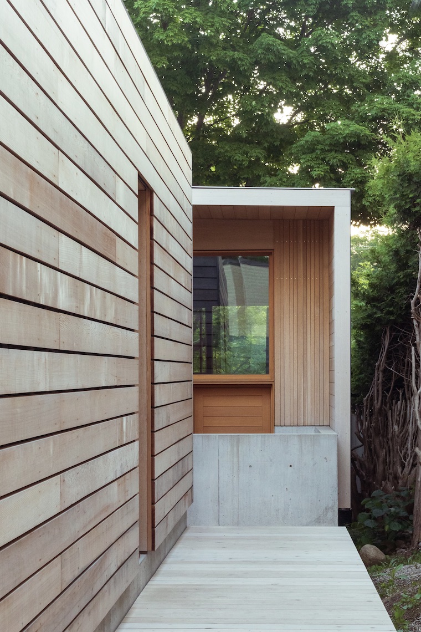
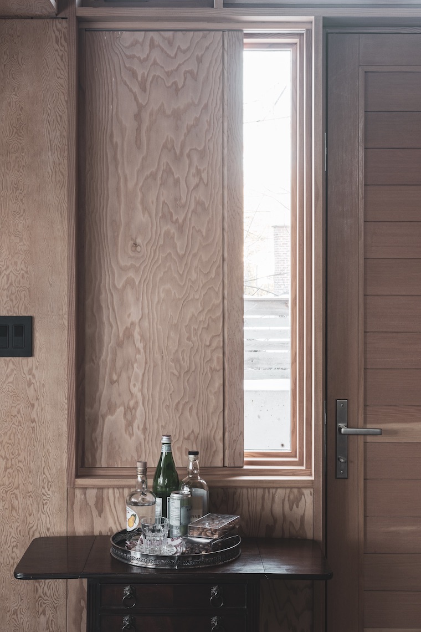
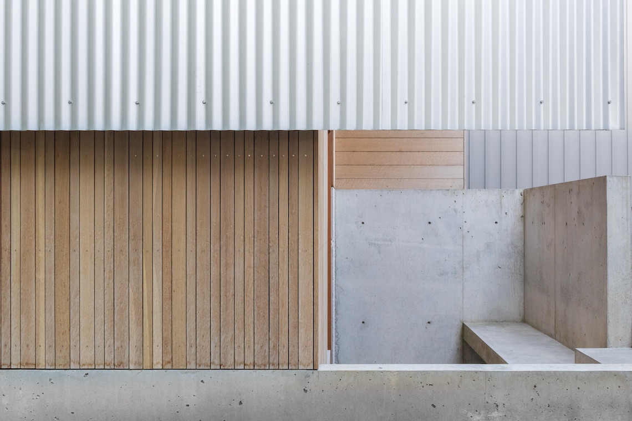
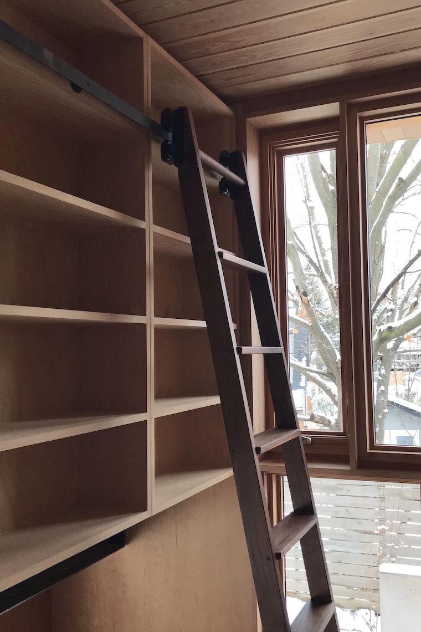
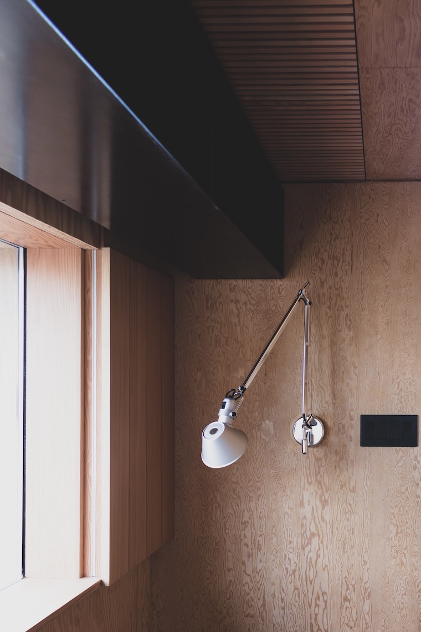
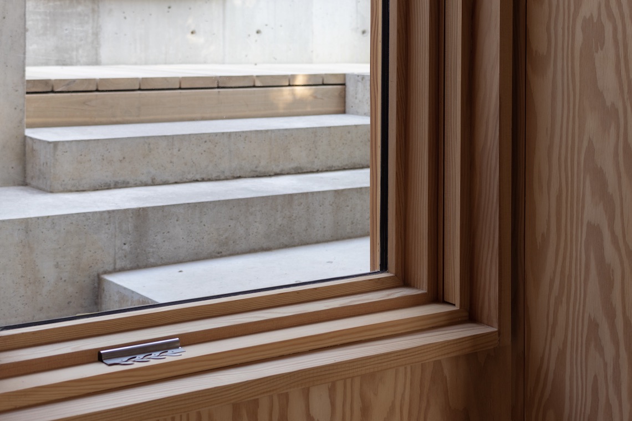
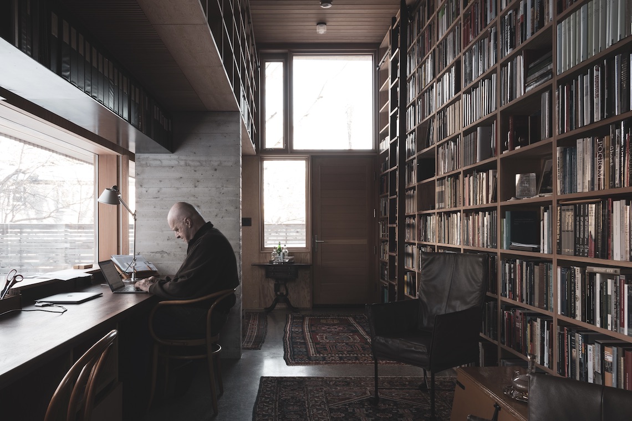
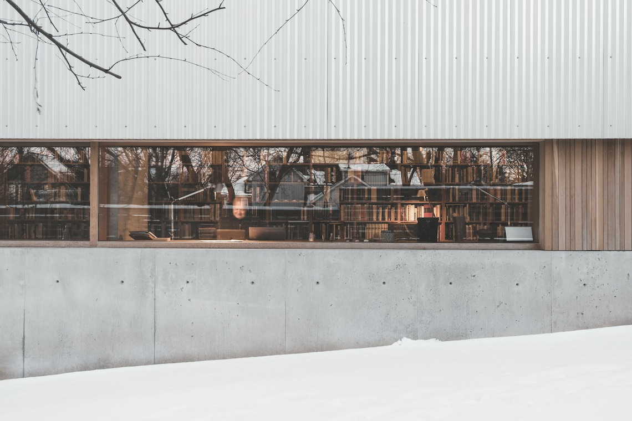
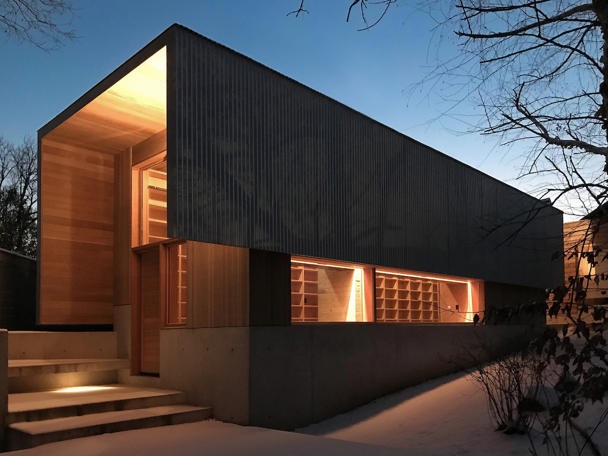
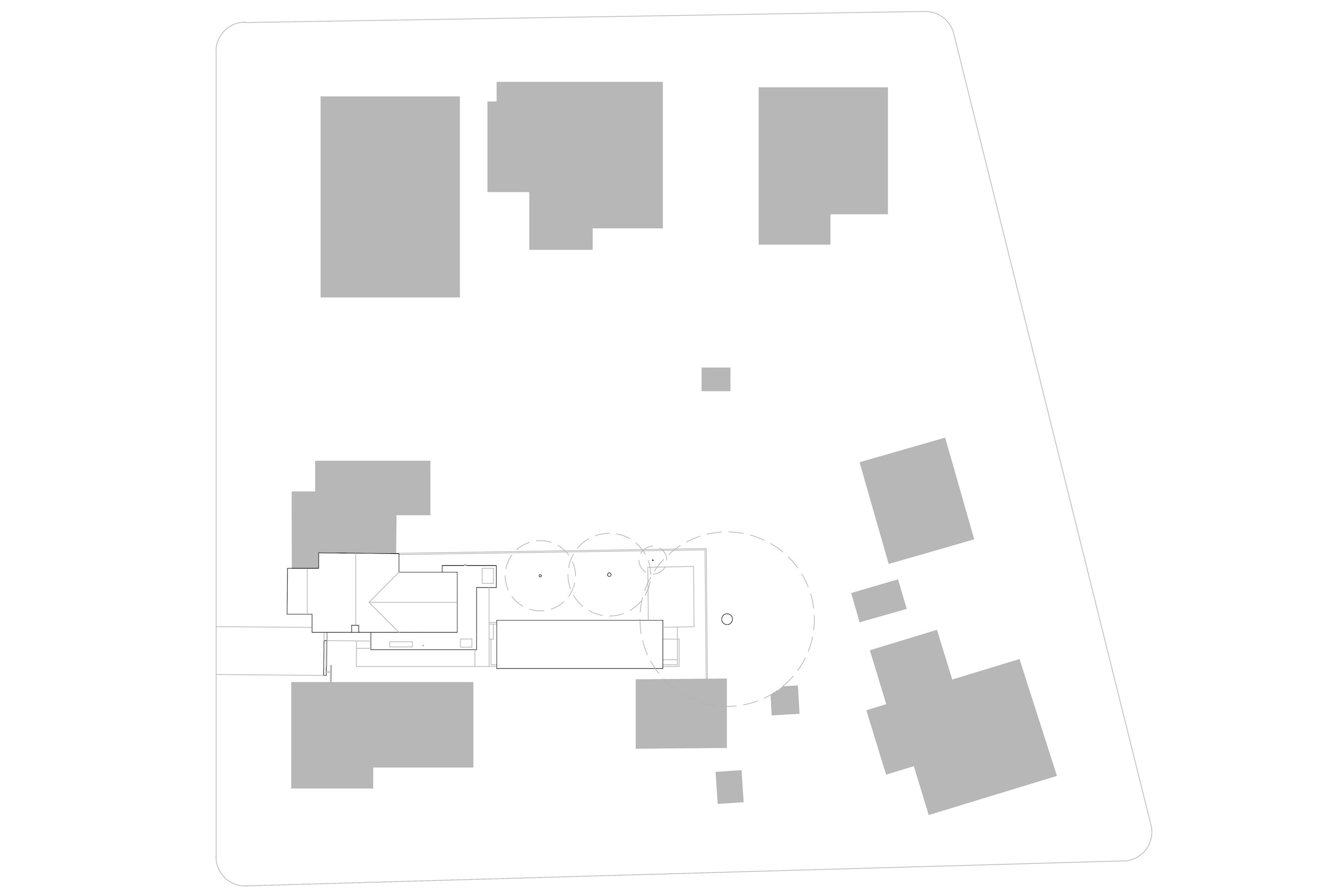
Wood clad additions to a small home connect kitchen and sitting area to a rear garden, where a library for two historians is embedded into the gentle slope. The project aims for a sense of refuge and prospect in a space for private study, where horizontal windows shift the view across the garden to a panorama of the neighbourhood beyond. Salvaged western red cedar from the existing residence is milled and re-integrated, and Passive House inspired details incorporate high insulation levels, minimal thermal bridging and careful attention to air tightness. Constructed by the architects with undergraduate architecture students, allowing the opportunity to modify and develop details as the project evolved.
The project has been recognized with a Wood Design & Building Merit Award from the Canadian Wood Council, a Best of Canada Award from Canadian Interiors, selected as a finalist in the Ontario Association of Architects Awards of Excellence, featured in the September 2023 issue of Canadian Architect, and been nominated for the Mies Crown Hall Americas Prize.
STRUCTURAL Blackwell
PHOTOGRAPHY Henry Dowling
VIDEOGRAPHY Banko Creative Studio
STUDENTS
Mark Clubine
Joshua Giovinazzo
Magnus Glennie
Joshua MacDonald
Sarah Mason
Ethan Paddock
Salman Rauf
Yannik Sigouin
Conrad Speckert
Jonathan Subendran
Levi van Weerden
Colin Williams
